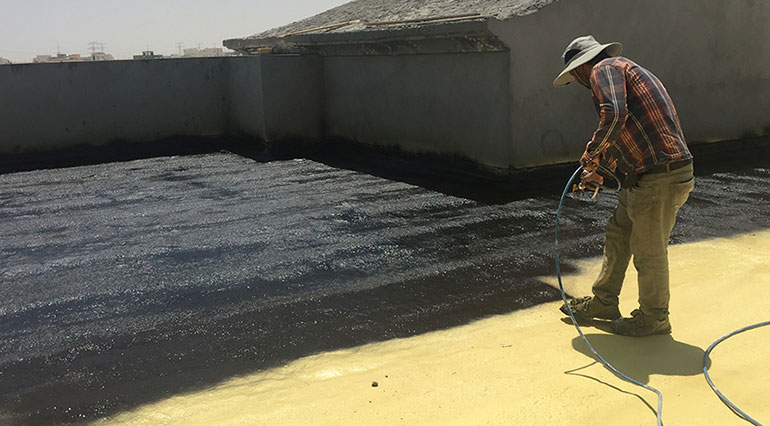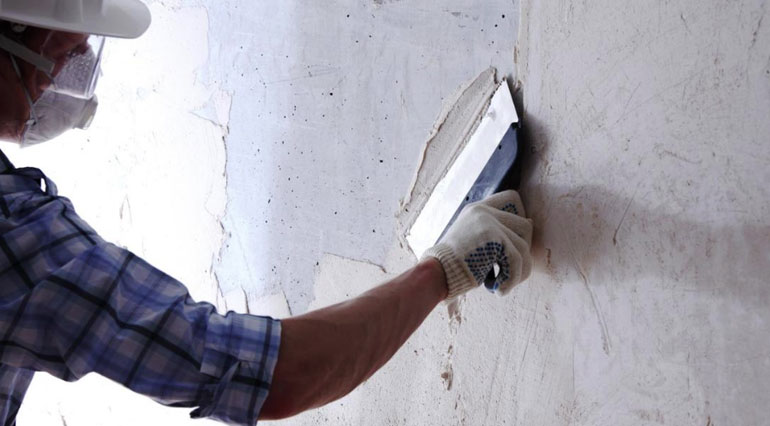
Combo Roof System
A combo roof system typically refers to a roofing system that combines two or more different roofing materials or techniques to achieve specific goals, such as improved performance, durability, energy efficiency, or aesthetic appeal. The specific combination of roofing components can vary depending on the desired outcomes and the unique characteristics of the building. Here are some examples of roofing components that might be included in a combo roof system:
- Insulation: Adequate insulation is crucial for energy efficiency and thermal comfort. A combo roof system may include different types of insulation materials, such as rigid foam boards, spray foam insulation, or reflective insulation, to optimize thermal performance.
- Ventilation: Proper ventilation helps regulate the temperature and moisture levels in the attic or roof space. A combo roof system might incorporate different ventilation techniques, such as ridge vents, soffit vents, or powered exhaust fans, to promote airflow and prevent issues like condensation or excessive heat buildup.
- Underlayment: Roof underlayment acts as a secondary barrier against water intrusion and provides additional protection beneath the primary roofing material. A combo roof system could utilize different types of underlayment, such as asphalt-saturated felt, synthetic underlayment, or self-adhering membranes, depending on factors like climate and roof slope.
- Roofing Materials: A combo roof system can involve the use of multiple roofing materials. For example, it might combine asphalt shingles, metal panels, or clay tiles to achieve a desired aesthetic or take advantage of the unique characteristics of each material, such as durability, longevity, or fire resistance.
- Solar Integration: Incorporating solar panels or solar shingles into the roofing system can turn it into a renewable energy generator. A combo roof system might include photovoltaic panels integrated with traditional roofing materials to harness solar energy and reduce reliance on grid electricity.
- Green Roof Elements: Green roof features, such as vegetation, planting beds, or green roof trays, can be integrated into a combo roof system to provide environmental benefits like stormwater management, improved air quality, and enhanced insulation properties.
- Skylights or Roof Windows: Including skylights or roof windows in a combo roof system can bring natural light into the interior space, reduce the need for artificial lighting, and enhance the overall aesthetic appeal of the roof.
It's important to work with roofing professionals, architects, or designers experienced in combo roof systems to ensure proper design, installation, and compatibility of the different roofing components. Each component should be carefully selected and integrated to create a cohesive and functional roofing system that meets the specific needs and goals of the building.

Exterior insulation and finish system
The Exterior Insulation and Finish System (EIFS), also known as External Thermal Insulation Composite System (ETICS), is a type of cladding system that provides both insulation and an attractive exterior finish for buildings. It is commonly used in commercial, residential, and institutional construction.
EIFS typically consists of the following components:- Insulation Board: A layer of rigid insulation board, typically made of expanded polystyrene (EPS), is attached to the exterior wall surface of the building. This insulation layer helps improve the building's thermal performance and energy efficiency.
- Base Coat: A base coat is applied over the insulation board to provide a smooth and stable surface for the subsequent layers. It is typically a cementitious material reinforced with fiberglass mesh to enhance strength and crack resistance.
- Finish Coat: The finish coat is the visible outer layer of the EIFS system. It is a textured, decorative coating that provides the desired aesthetic appearance. Finish coats can be customized in terms of color, texture, and pattern to meet the architectural design requirements.
- Adhesive: Adhesive materials are used to secure the insulation board to the substrate. These adhesives provide a strong bond and ensure the stability of the system.
- Flashings and Accessories: Flashings and other accessories, such as corner beads, window trims, and reveals, are used to provide proper detailing and water management around openings and transitions in the building envelope. These components help prevent moisture intrusion and maintain the integrity of the EIFS system.
- Fire-retardant Coatings: Fire-retardant coatings are applied to surfaces to slow down the spread of flames and reduce the combustibility of the substrate. These coatings are used in commercial buildings, public spaces, and areas with strict fire safety regulations. They can be applied to wood, fabric, or other flammable materials.
Coatings can be selected based on the specific requirements of the substrate, the desired level of protection, and the intended application. It's important to follow the manufacturer's instructions for proper application and maintenance to ensure the longevity and effectiveness of the coating. Consulting with coating specialists or professionals in the industry can provide valuable guidance in selecting the appropriate coatings for your specific needs.

Benefits of EIFS include:
- Energy Efficiency: EIFS provides continuous insulation across the entire exterior surface of the building, reducing thermal bridging and improving energy efficiency by minimizing heat transfer through the walls.
- Design Flexibility: EIFS offers a wide range of finish options, including different textures, colors, and architectural details. This allows for versatile design possibilities and customization to meet specific aesthetic requirements.
- Weather Resistance: EIFS acts as a barrier against moisture, protecting the underlying structure from rain, snow, and wind-driven moisture. The system includes proper flashing and water management details to ensure effective drainage and moisture control.
- Crack Resistance: The flexible base coat and reinforcement mesh of EIFS help to distribute stresses and minimize the occurrence of cracks caused by thermal expansion and contraction or building movement.
- Sound Insulation: The insulation layer of EIFS can help reduce exterior noise transmission, improving acoustic comfort inside the building.