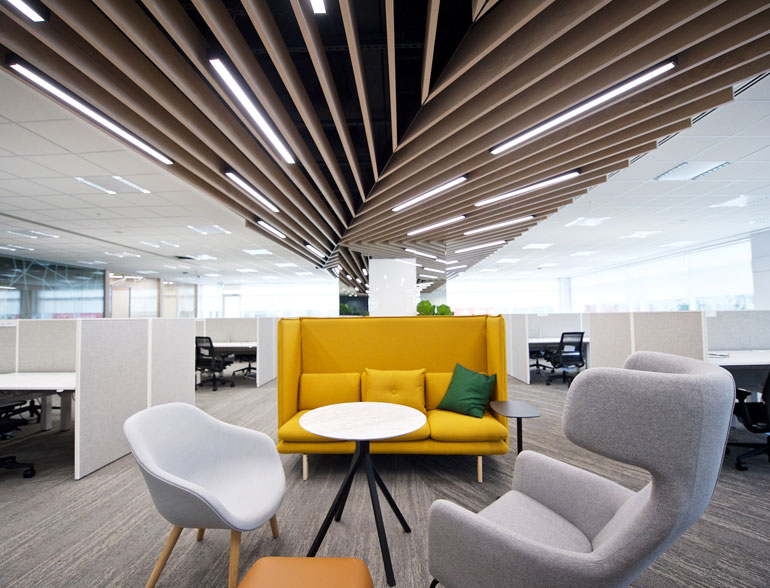
Interior Fitout
Interior fit-out, also known as interior finishing or interior refurbishment, refers to the process of designing, constructing, and furnishing the interior spaces of a building to meet specific functional and aesthetic requirements. It involves the installation of various elements, finishes, and fixtures to create a suitable and visually appealing environment. Interior fit-out projects can range from commercial spaces such as offices, retail stores, hotels, and restaurants to residential properties. Here are some key aspects involved in interior fit-out:
- Space planning and design: This stage involves analyzing the layout and functionality of the interior space and developing a design concept that meets the client's needs. It includes defining the purpose and layout of different areas, such as workspaces, meeting rooms, reception areas, and storage spaces.
- Partitioning and layout: Interior fit-out often requires the installation of partitions to divide the space into separate rooms or areas. These partitions can be made of various materials, such as drywall, glass, or modular panels, and may include doors and windows to ensure privacy and accessibility.
- Flooring and ceiling: Selection and installation of suitable flooring materials, such as carpet, hardwood, vinyl, or tiles, are important aspects of interior fit-out. Similarly, the ceiling can be finished with different materials like acoustic panels, suspended ceilings, or decorative finishes to provide a finished look and accommodate lighting fixtures and ventilation systems.
- Wall finishes: Interior walls can be finished with paint, wallpaper, or decorative cladding materials to enhance the aesthetics of the space. Additionally, wall finishes can include the installation of artwork, mirrors, or functional elements like whiteboards or bulletin boards.
- Electrical and lighting: Interior fit-out involves the installation of electrical systems, including wiring, outlets, switches, and lighting fixtures. Proper placement and selection of lighting fixtures are crucial for creating the desired ambiance, highlighting specific areas, and ensuring adequate illumination for the activities within the space.
- HVAC and ventilation: Heating, ventilation, and air conditioning (HVAC) systems play a crucial role in maintaining a comfortable and healthy indoor environment. Interior fit-out projects may involve the installation or modification of HVAC systems, including ductwork, vents, and air conditioning units, to ensure proper temperature control and air circulation.
- Joinery and cabinetry: Custom joinery and cabinetry are often required to create functional storage spaces, display units, counters, reception desks, or other customized elements within the interior space. These are typically designed to blend with the overall design concept and provide efficient storage solutions.
- Furniture and fixtures: Selecting and installing suitable furniture and fixtures, such as desks, chairs, tables, shelving units, or decorative elements, is an essential part of interior fit-out. These items should be chosen to align with the design concept, meet the functional requirements, and create a cohesive and inviting interior environment
- Finishing touches: Once the major elements are in place, attention is given to the final details. This can include painting or applying decorative finishes, installing window treatments, adding signage, and accessorizing the space with plants, artwork, or decorative accents.
Interior fit-out projects require collaboration among architects, interior designers, contractors, and various tradespeople to ensure the successful execution of the design concept. The goal is to create functional and aesthetically pleasing spaces that meet the specific requirements and reflect the brand or identity of the organization or individual.